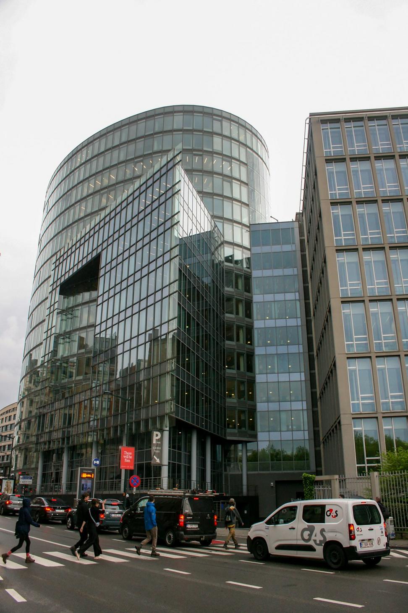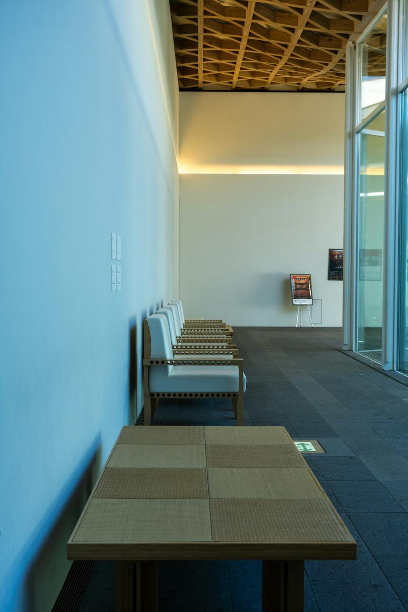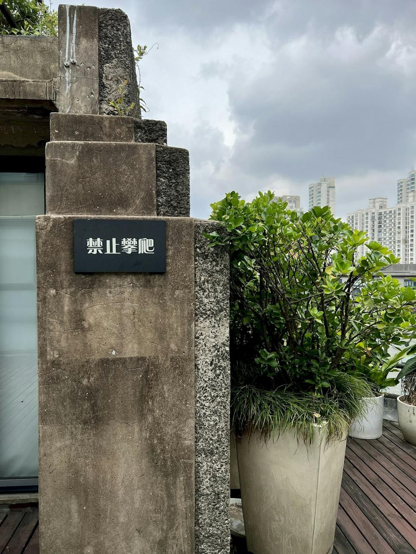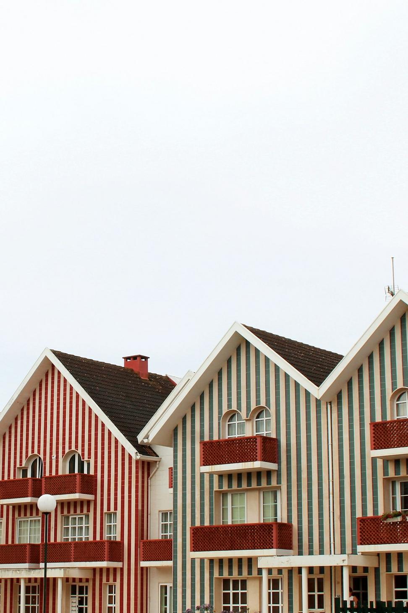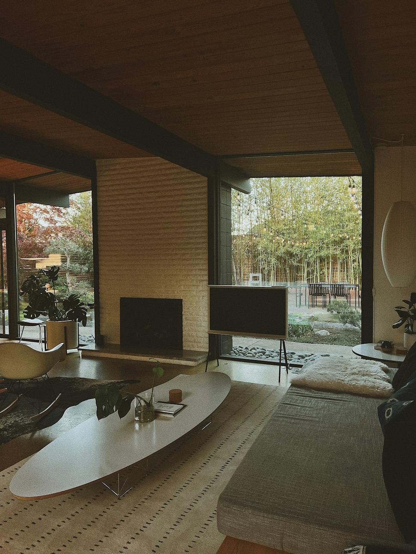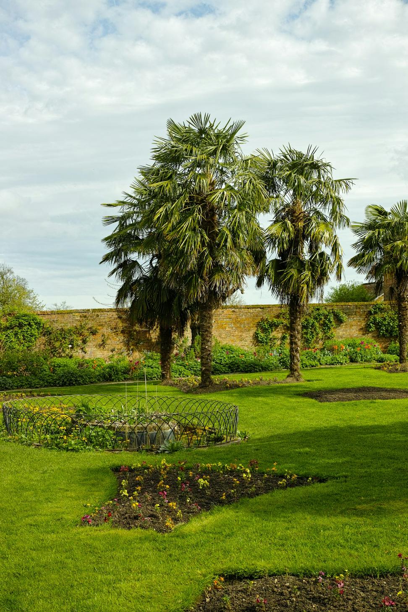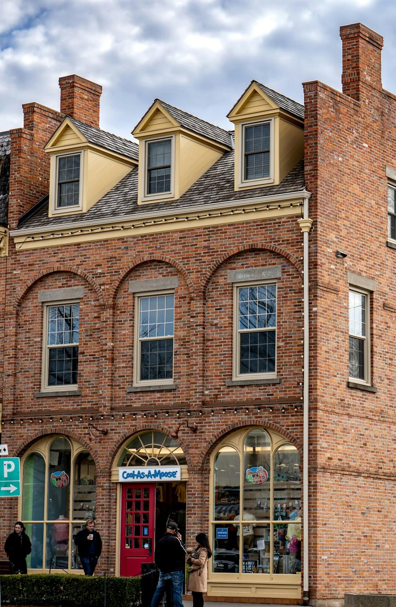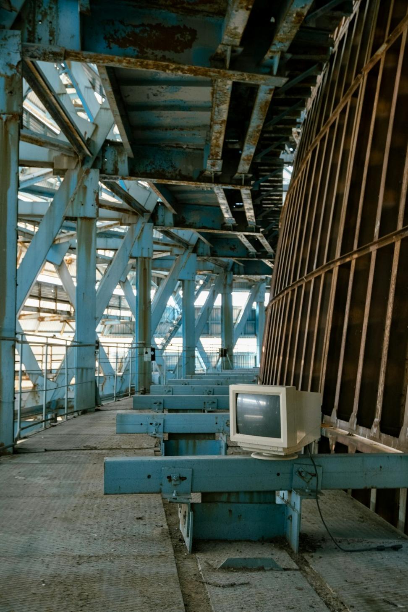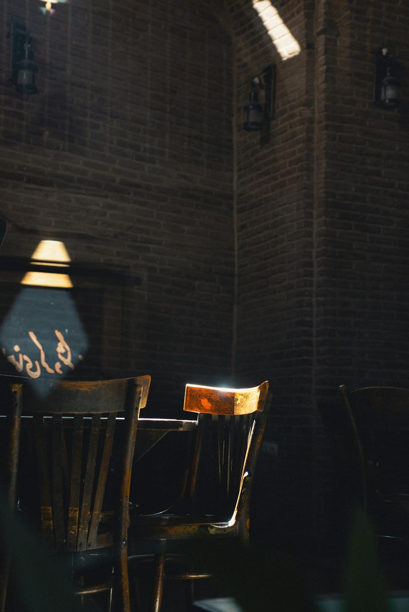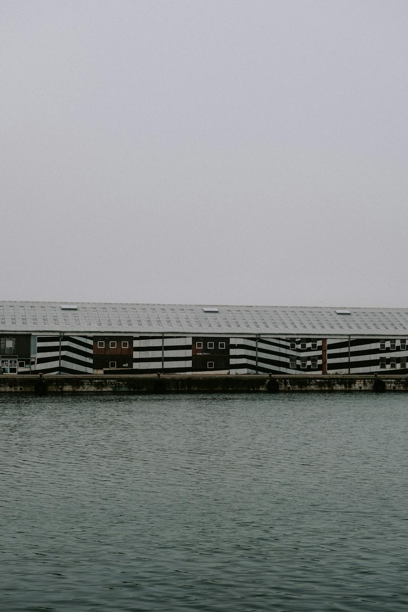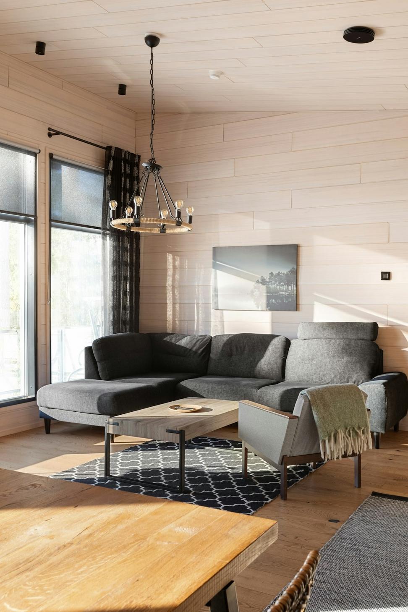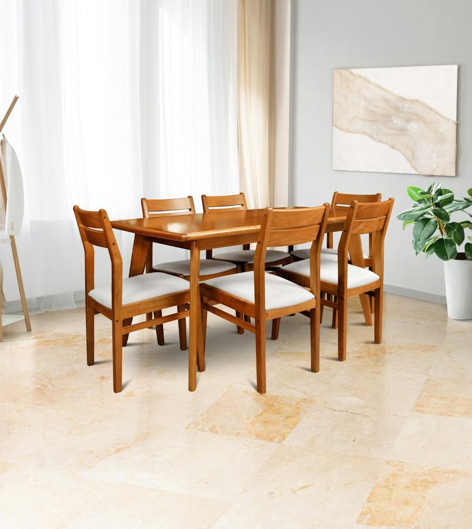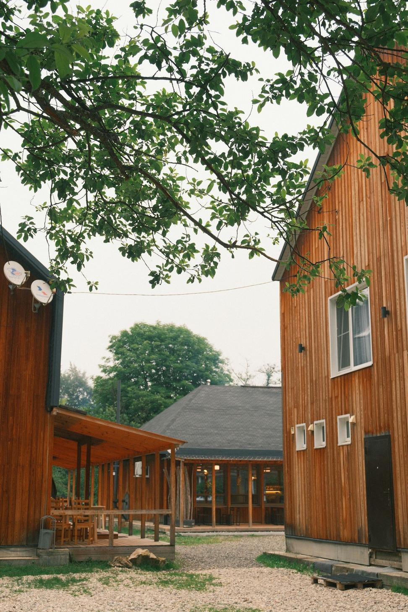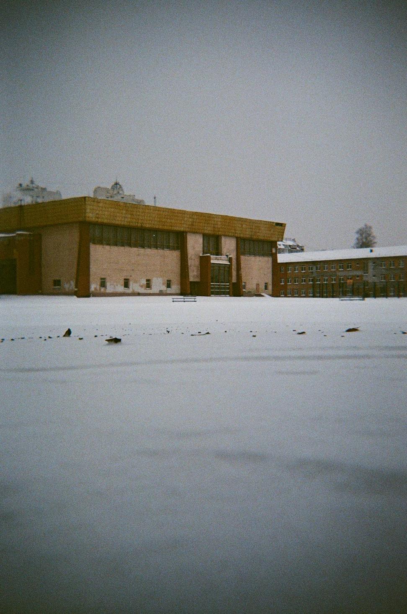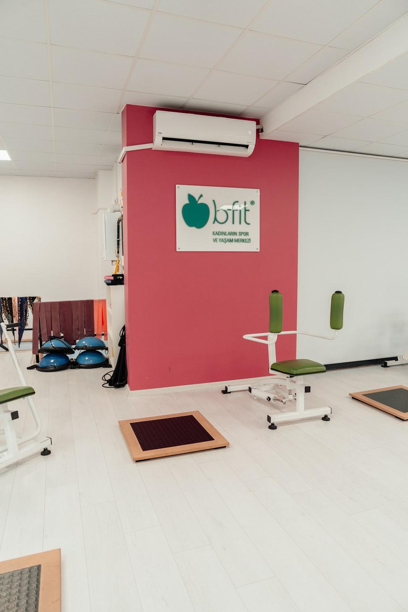Riverside Commons Office Tower
This one was a wild ride. The client wanted something that'd stand out along the waterfront but wouldn't scream "look at me" - tricky balance. We ended up with this stepped design that gives everyone decent lake views and creates these awesome outdoor terraces. The zoning fights alone took six months, but totally worth it.
Completed
2022
Floor Area
125,000 sq ft
Location
Toronto, ON
LEED Rating
Gold
Key Features
- Geothermal heating/cooling system
- Floor-to-ceiling glazing with smart tinting
- Rooftop solar array (45kW capacity)
- Rainwater harvesting for irrigation
- Green roof on setback levels
Maple Grove Townhomes
Here's the thing about affordable housing - it doesn't have to look cheap. We worked with a developer who actually gave a damn about quality, which made all the difference. These 24 units pack in modern amenities without breaking the bank. The shared courtyard's become this amazing community hub where kids play and neighbors actually talk to each other. Love driving by and seeing it used the way we hoped.
Completed
2023
Units
24 Townhomes
Location
Mississauga, ON
Efficiency
Net Zero Ready
Key Features
- Triple-glazed windows throughout
- Individual heat pump systems
- Shared EV charging stations
- Central courtyard with native plantings
- Permeable paving for stormwater
Victoria Warehouse Conversion
This 1890s warehouse was literally falling apart when we got the call. Heritage committee wanted everything preserved, structural engineer said half of it needed to come down - classic nightmare scenario. Spent months convincing everyone we could save the good bones and still make it livable. Those original timber beams and brick? Yeah, they're staying. Now it's 18 loft apartments with commercial space below. The brick cleaning alone took forever, but man, it's gorgeous.
Completed
2021
Original Build
1892
Location
Toronto, ON
Mixed Use
18 Lofts + Retail
Key Features
- Original exposed timber beams restored
- Heritage brick facade preserved
- Industrial steel windows replicated
- Modern HVAC hidden in original ductwork
- Ground floor commercial spaces
Muskoka Lakeshore Residence
Client said "I want to feel like I'm camping, but y'know, with plumbing and wifi." Challenge accepted. This cottage sits on granite bedrock - literally couldn't dig a basement if we wanted to. So we worked with the landscape instead of against it. The main living area cantilevers over the rocks, floor-to-ceiling glass faces the water, and every bedroom gets sunrise views. Used local timber wherever possible, which the conservation authority loved.
Completed
2023
Living Space
4,200 sq ft
Location
Muskoka, ON
Status
LEED Platinum
Key Features
- Cantilevered design over bedrock
- Locally-sourced timber construction
- Lake-source heat pump system
- Living roof with native species
- Greywater recycling system
Eastside Community Hub
Working on a community center hits different - you know it's gonna get used hard by everyone from toddlers to seniors. Budget was tight, timeline was tighter, but the neighborhood deserved something special. We created these flexible spaces that shift from yoga classes to town halls to kids' basketball. The real win? Natural ventilation that actually works and cuts their energy bills in half. Three years in and it's become exactly what they needed - a real gathering place.
Completed
