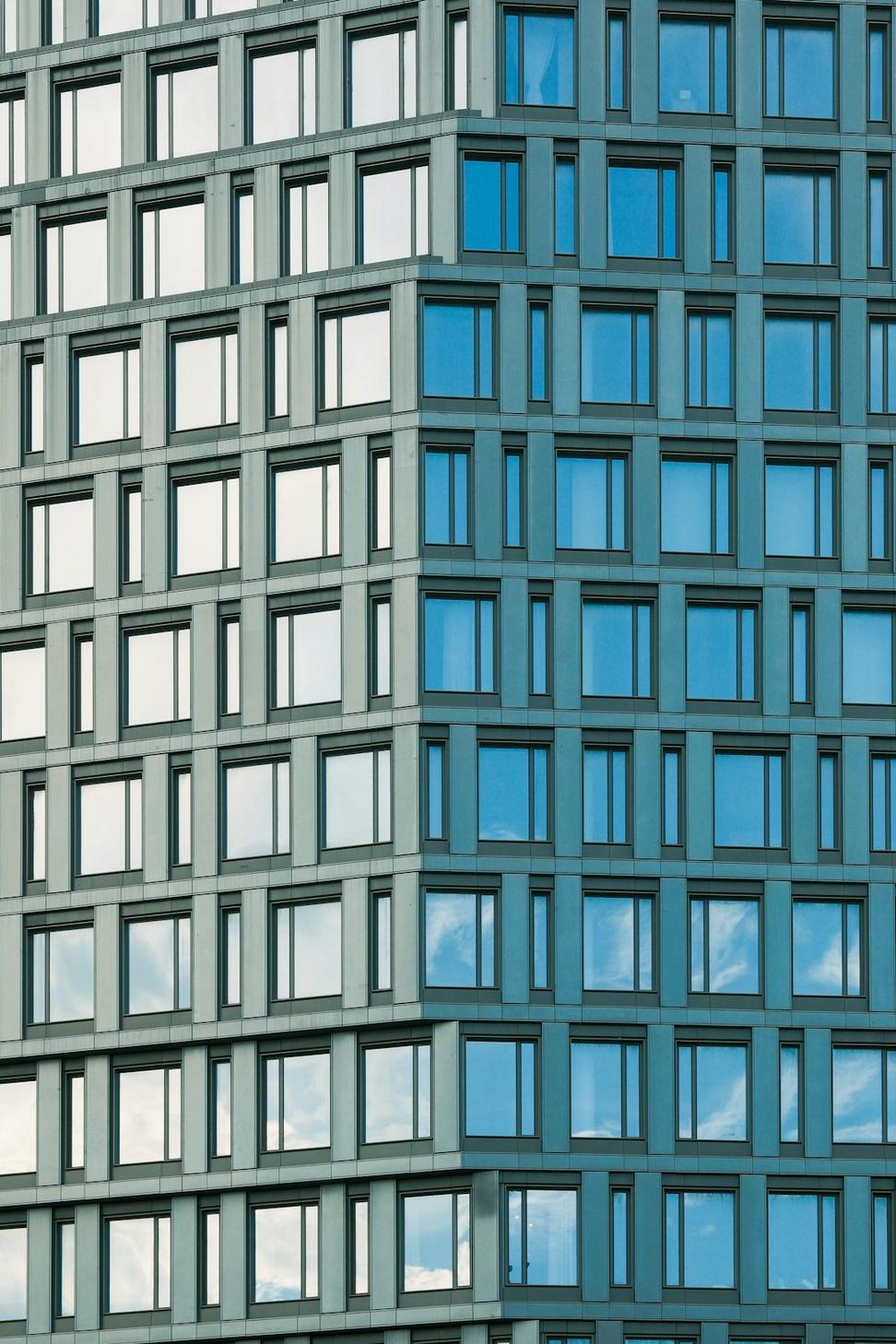
Waterfront Office Complex
This one was a real challenge - had to balance the client's need for maximum space with strict waterfront regulations. Ended up with a design that actually enhances the shoreline views while giving them 40% more usable square footage than they expected.
Toronto Financial District
120,000 sq ft of workspace that doesn't feel like a corporate prison. Natural light everywhere, green walls, and a rooftop garden that's become the unofficial lunch spot for three neighboring buildings.
- Geothermal heating system
- Rainwater harvesting
- Solar panel integration
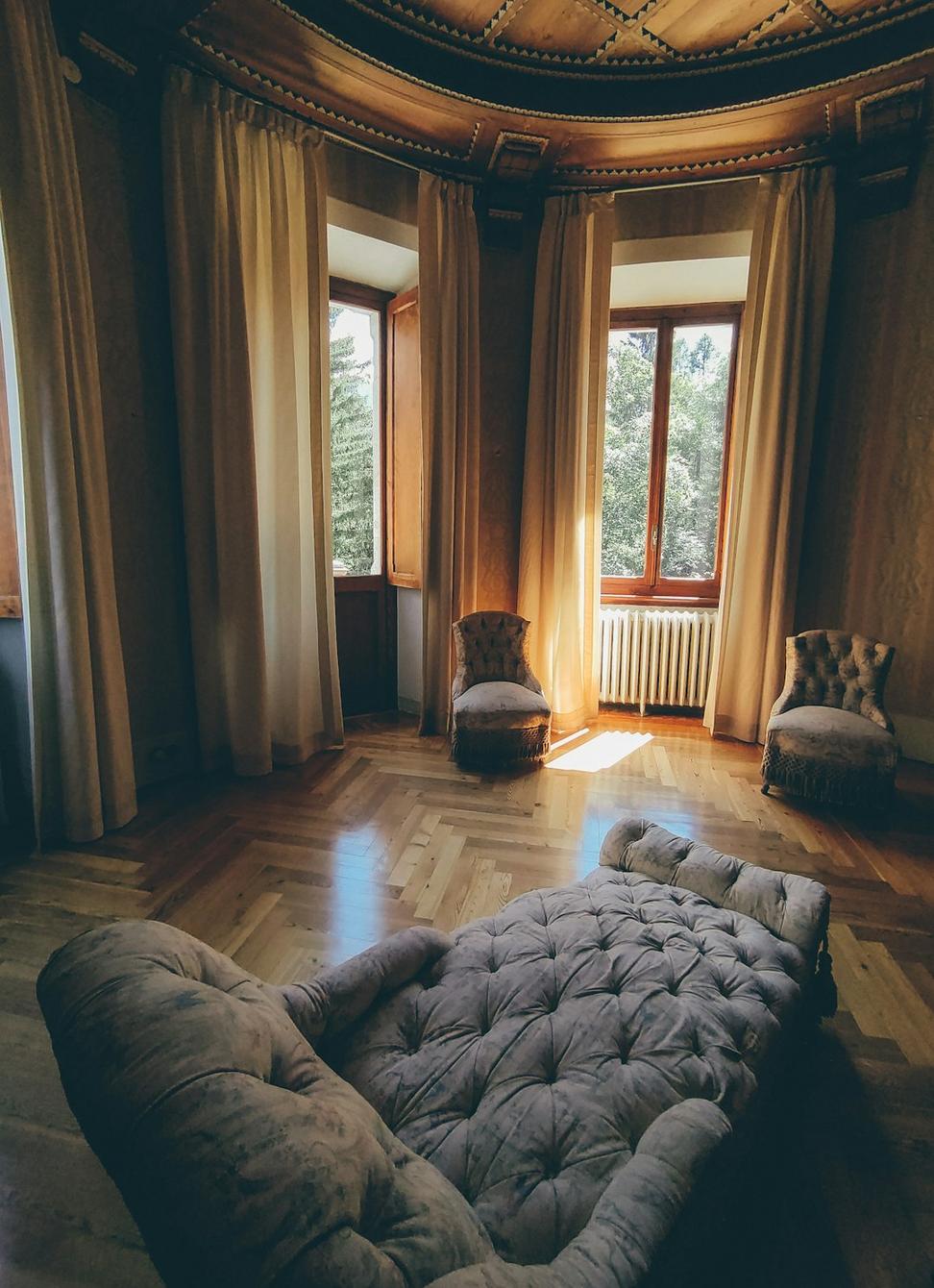
Rosedale Modern Residence
The homeowners wanted something that felt warm but contemporary. We played with textures and natural materials to create spaces that flow into each other without losing their distinct character.
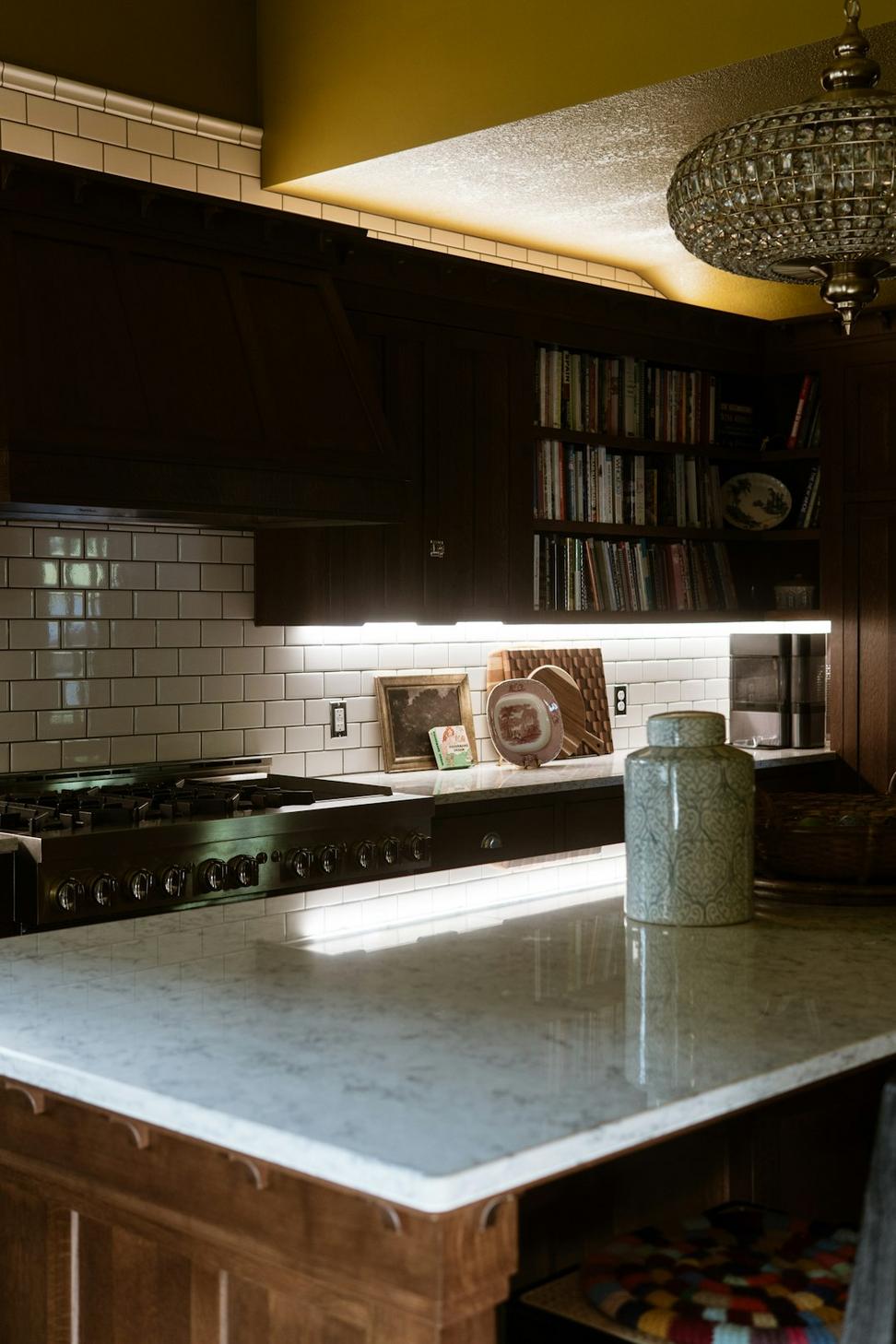
Custom Kitchen & Living Spaces
Every cabinet, every light fixture positioned to make daily life easier. That's the goal.
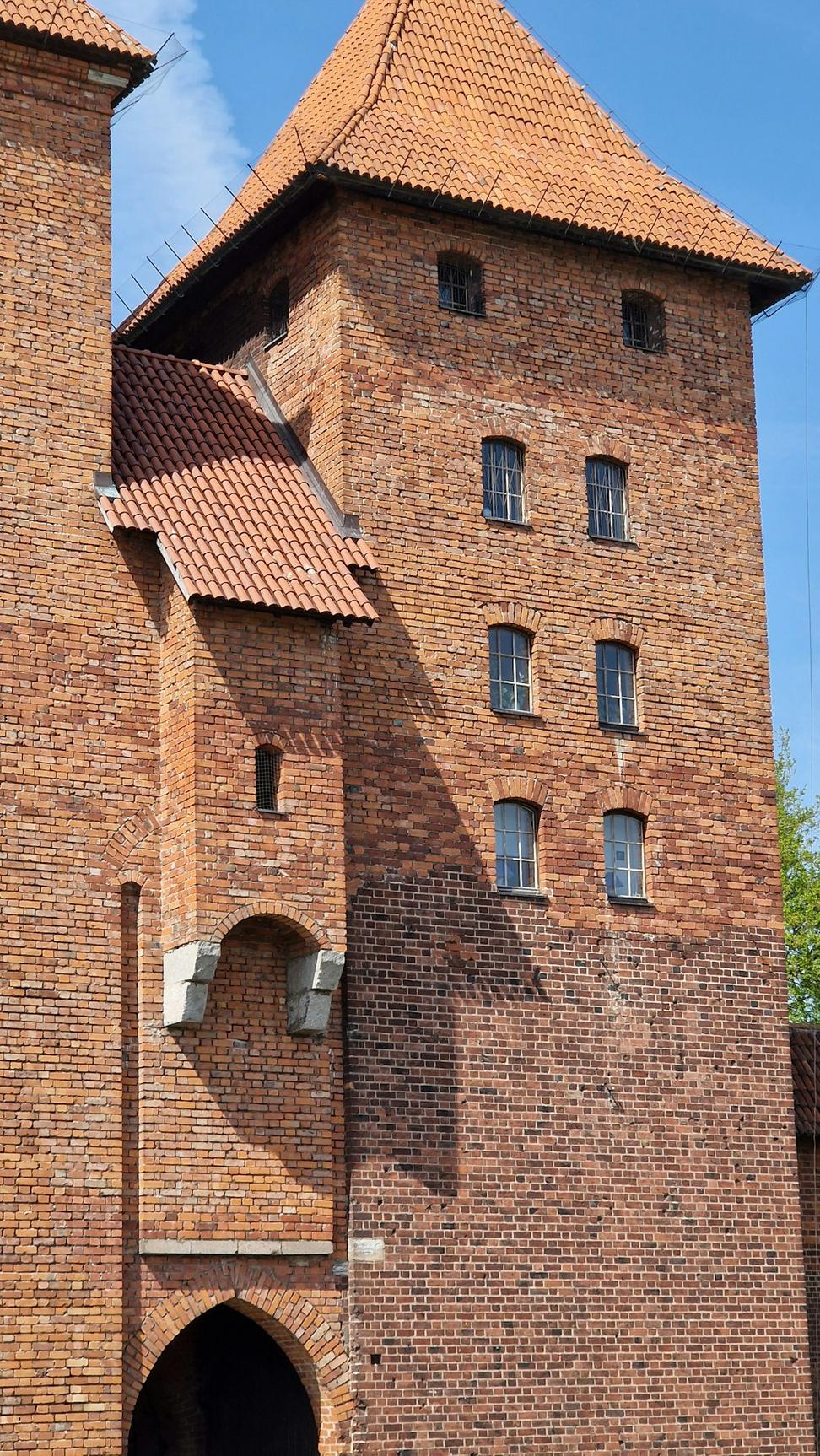
Distillery District Warehouse Conversion
Probably one of the most rewarding projects we've tackled. This 1890s warehouse was falling apart, but the bones were incredible. Spent months working with heritage consultants to preserve the original brick and timber while sneaking in modern systems that you'd never know are there.
1892
Original Build Year
18 Months
Restoration Time
95%
Original Materials Preserved
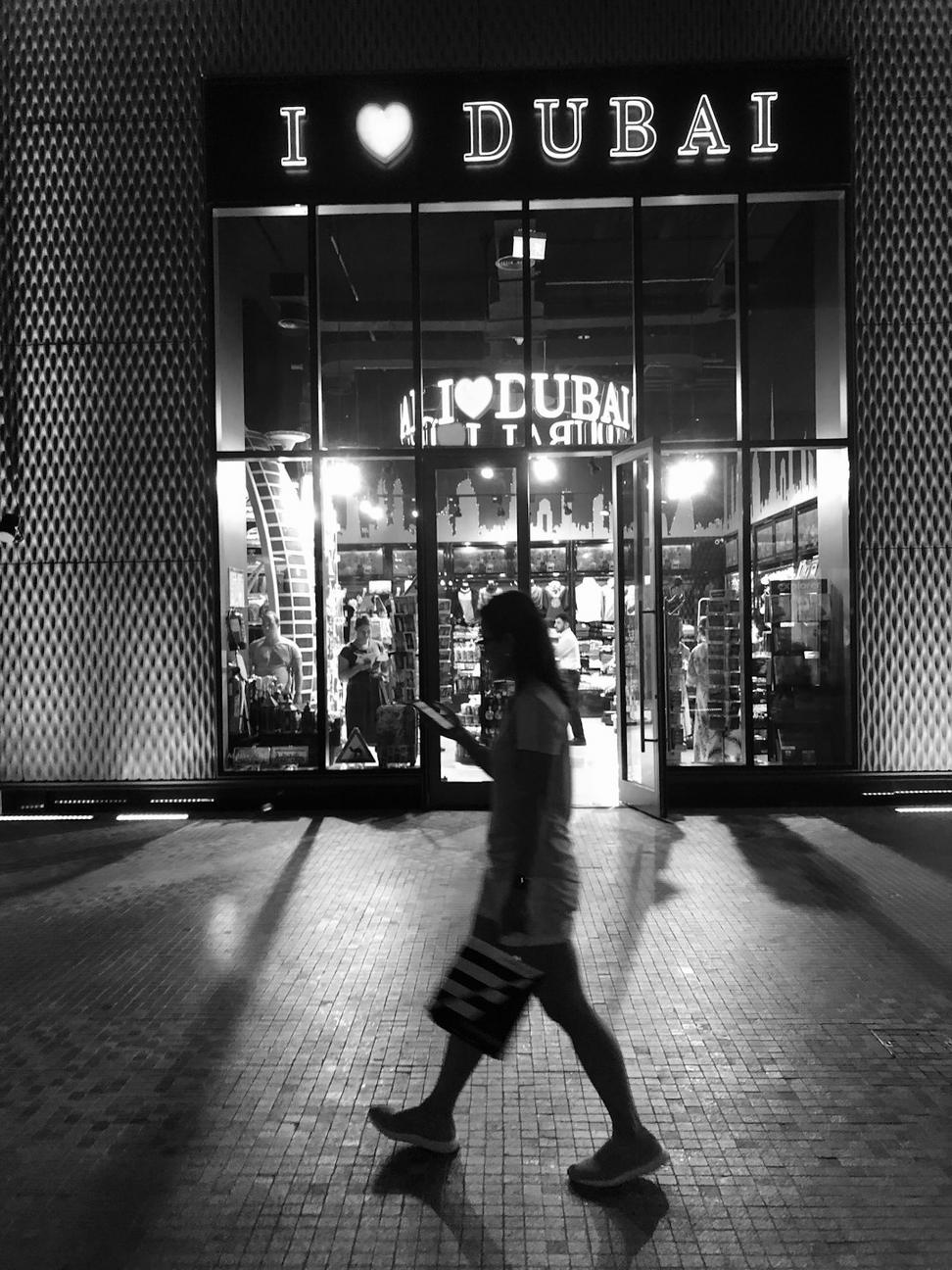
Queen West Retail
Storefront that actually makes people stop and look
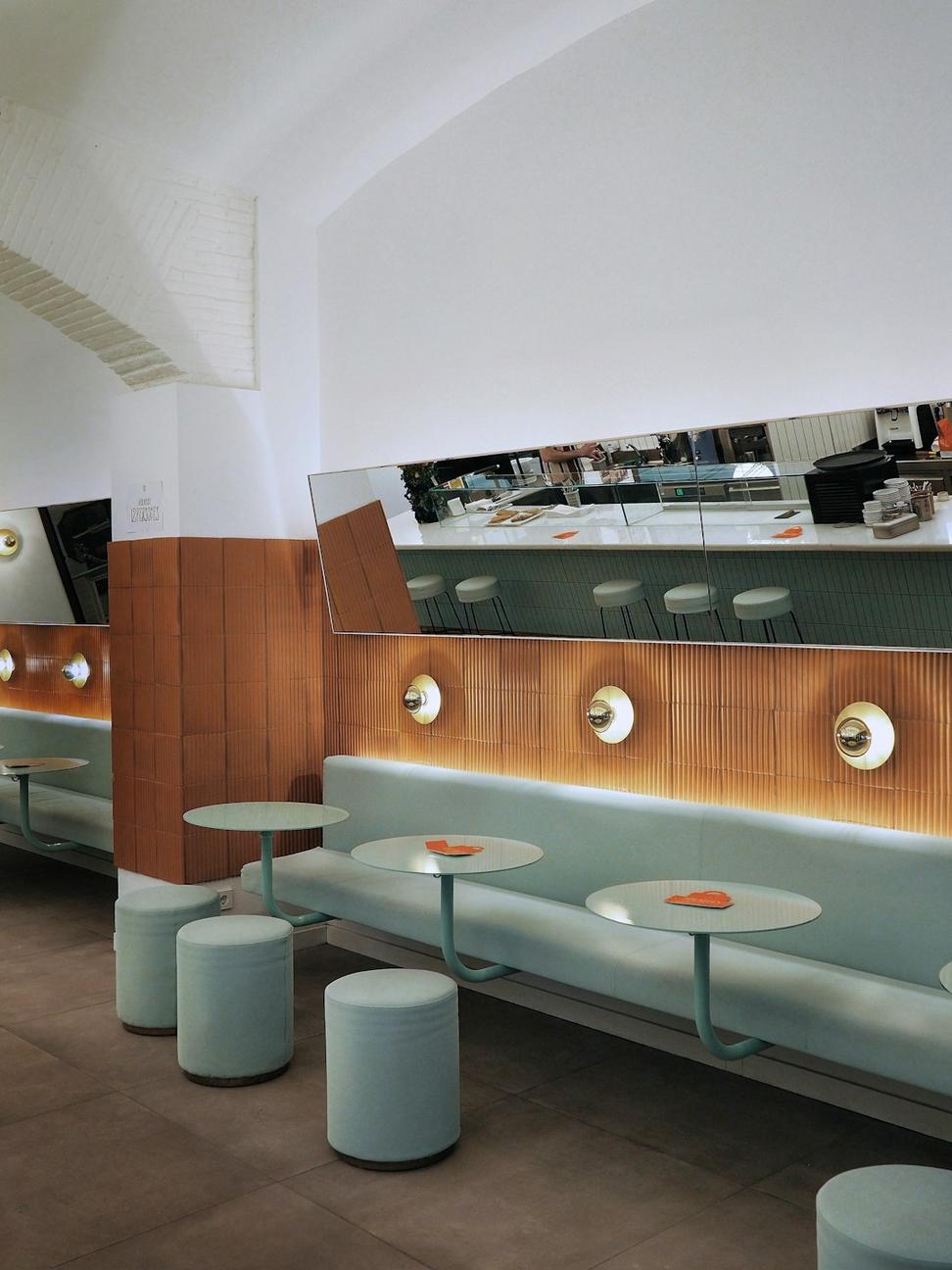
Harbourfront Bistro
Acoustics that let you actually have a conversation
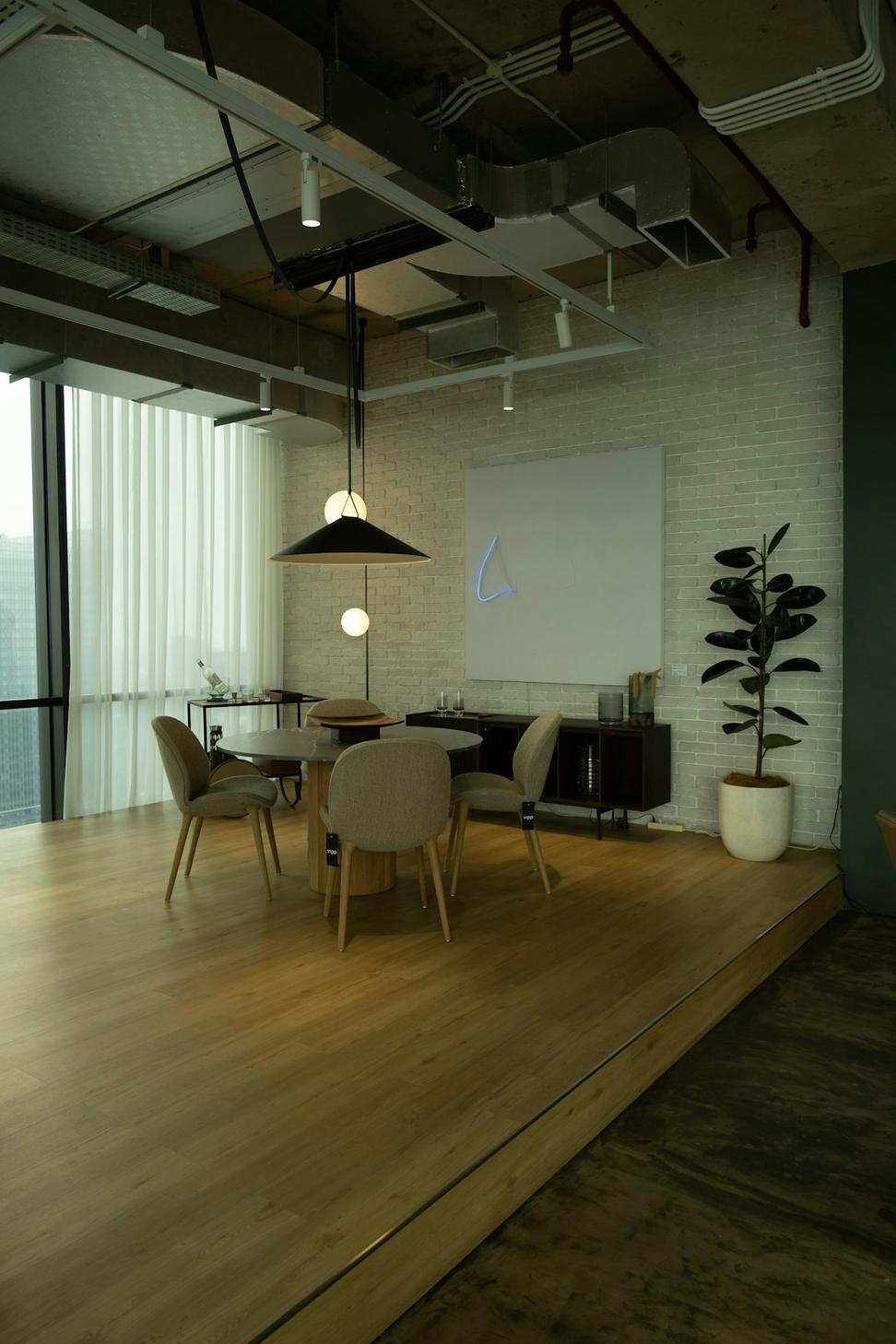
Tech Hub Lobby
First impressions that set the right tone
Forest Hill Eco-Home
Client wanted to prove you can build green without sacrificing style or comfort. We gave them a home that generates almost as much energy as it uses, and looks nothing like what you'd expect from a "sustainable" house.
- Solar thermal + PV panels
- Greywater recycling system
- Passive house insulation
- Native plant landscaping
"Our energy bills are basically non-existent now, and the house stays comfortable year-round without blasting the AC." - Homeowner
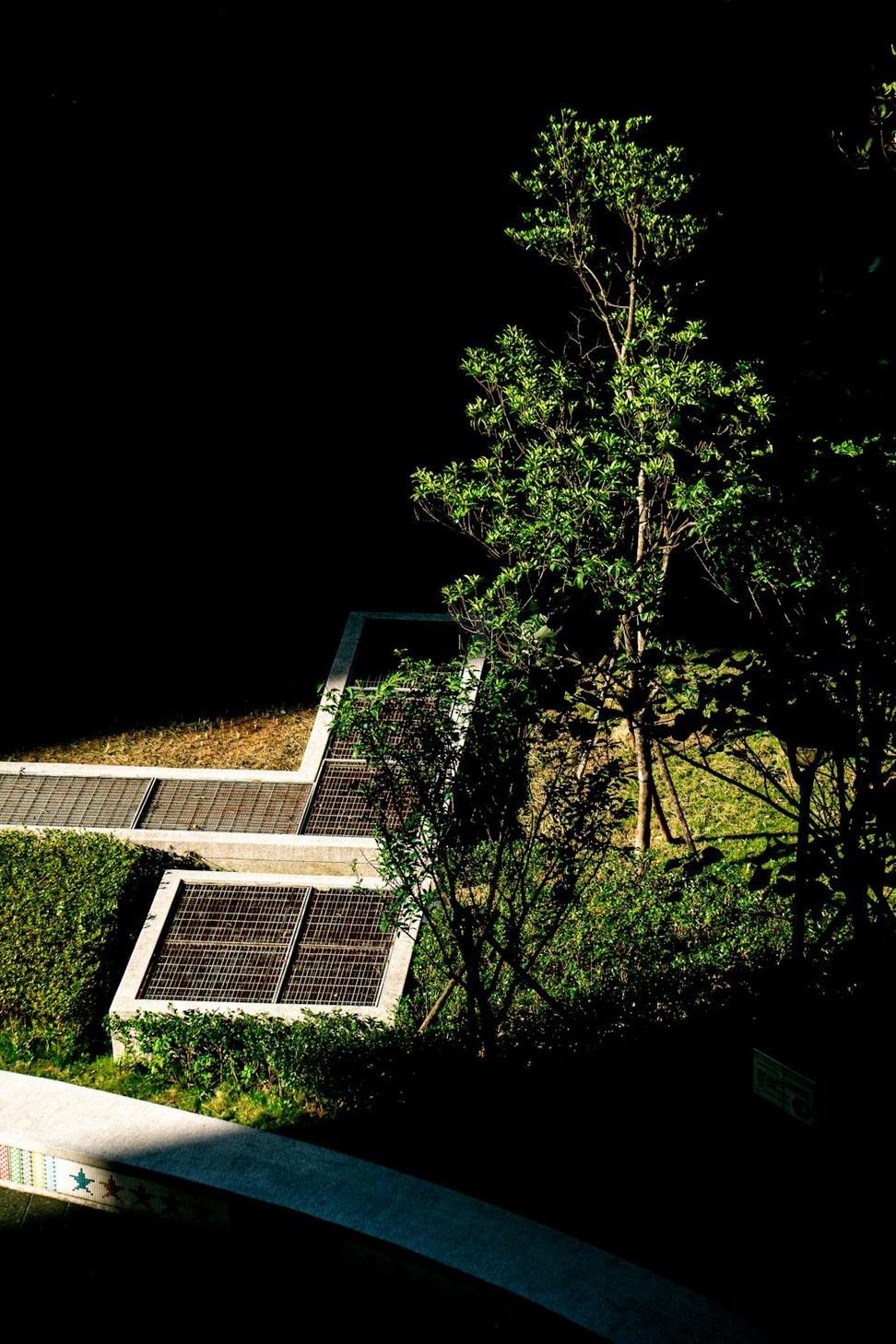
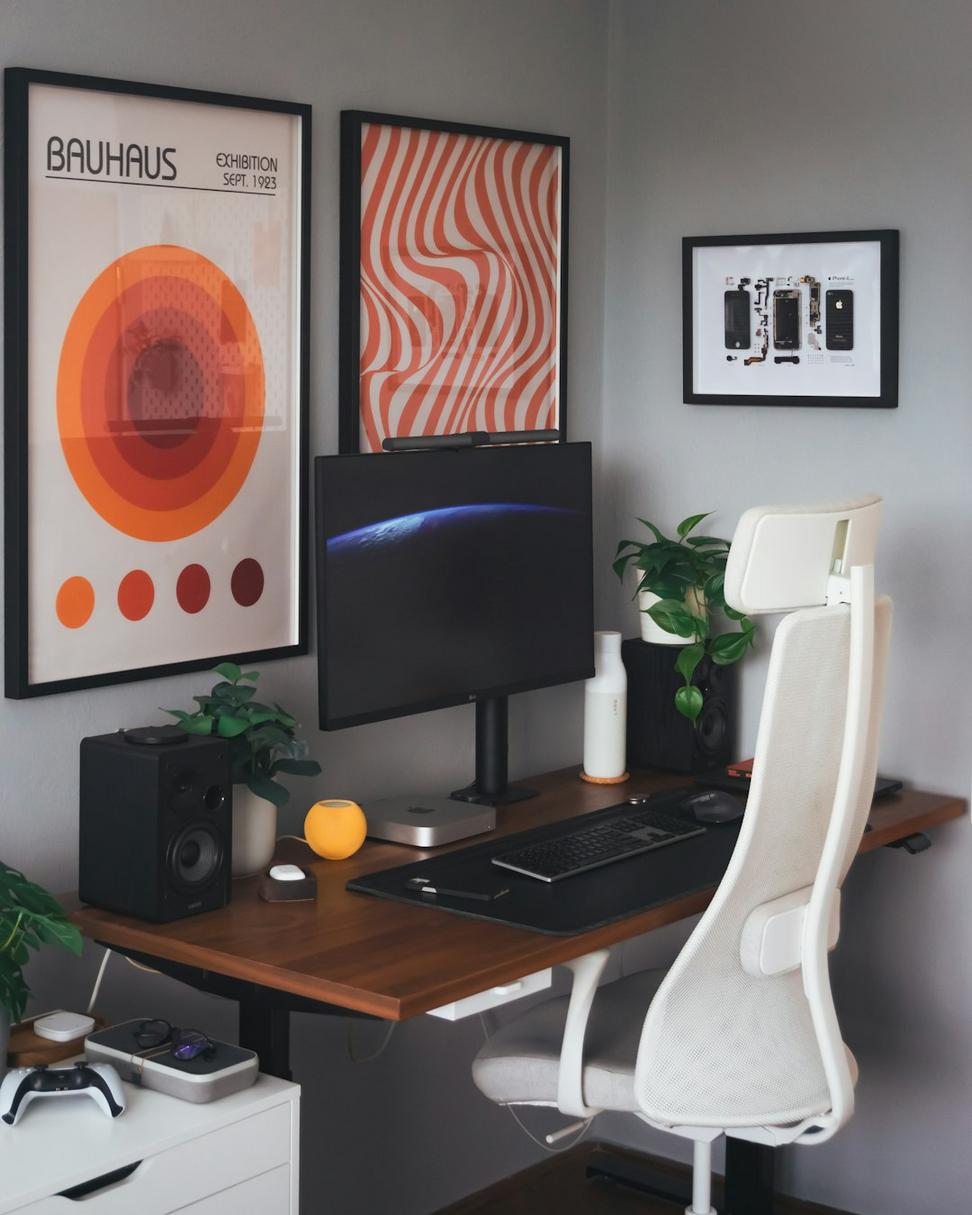
King Street Coworking Hub
They wanted flexibility above all else. So we designed a space where walls move, furniture adapts, and the same square footage can host a 50-person workshop or give 20 freelancers their own quiet corners. It's like architectural Tetris, but way more fun.
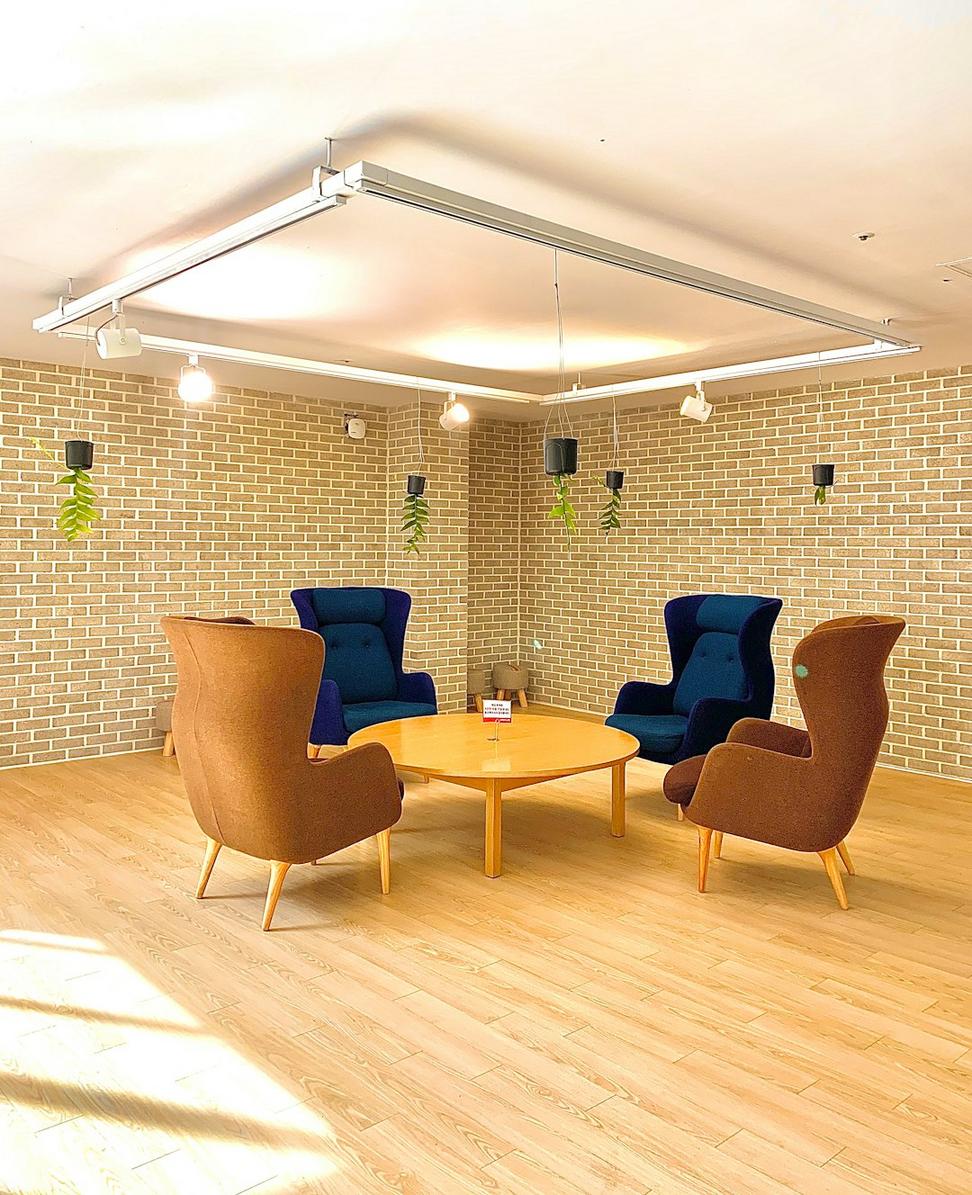
Soundproof meeting pods
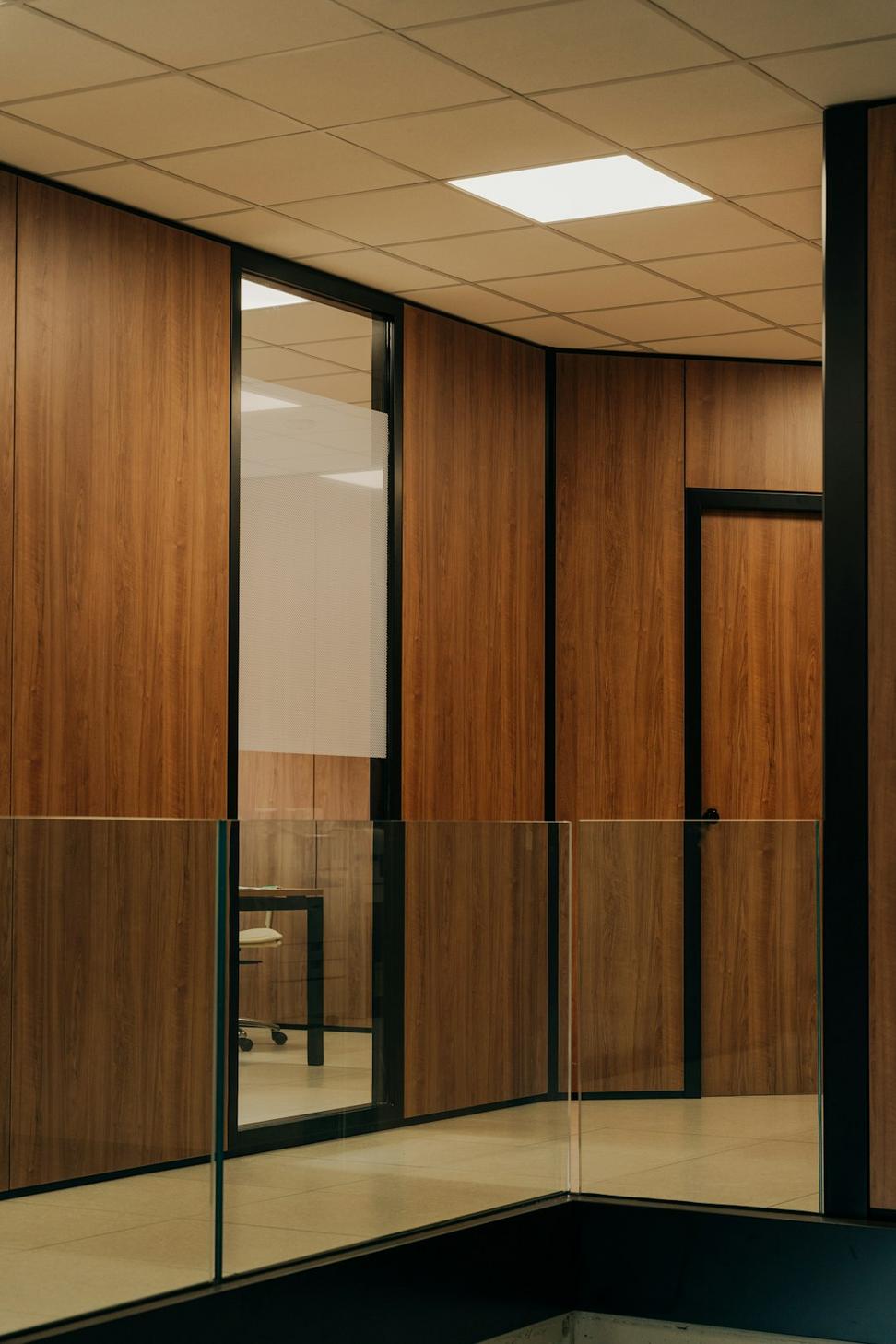
Common areas people actually use
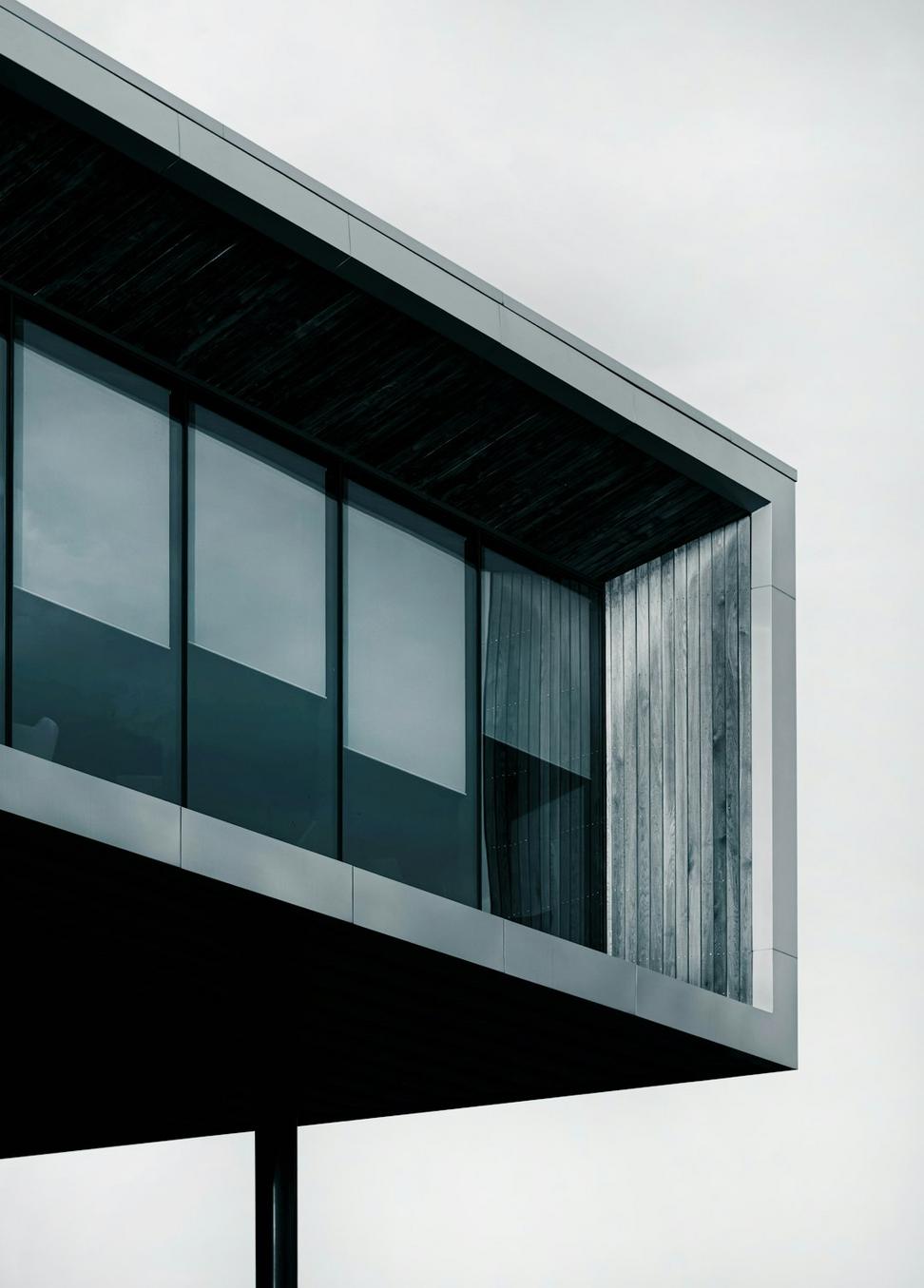
Leslieville Townhouse Row
Eight townhouses, each feeling completely unique inside while keeping the streetscape cohesive. The trick was working with the narrow lots - we went vertical and got creative with skylights and interior courtyards. Now everyone's got natural light and privacy without feeling cramped.
2,200
Sq ft per unit
3
Stories
100%
Sold in 2 weeks
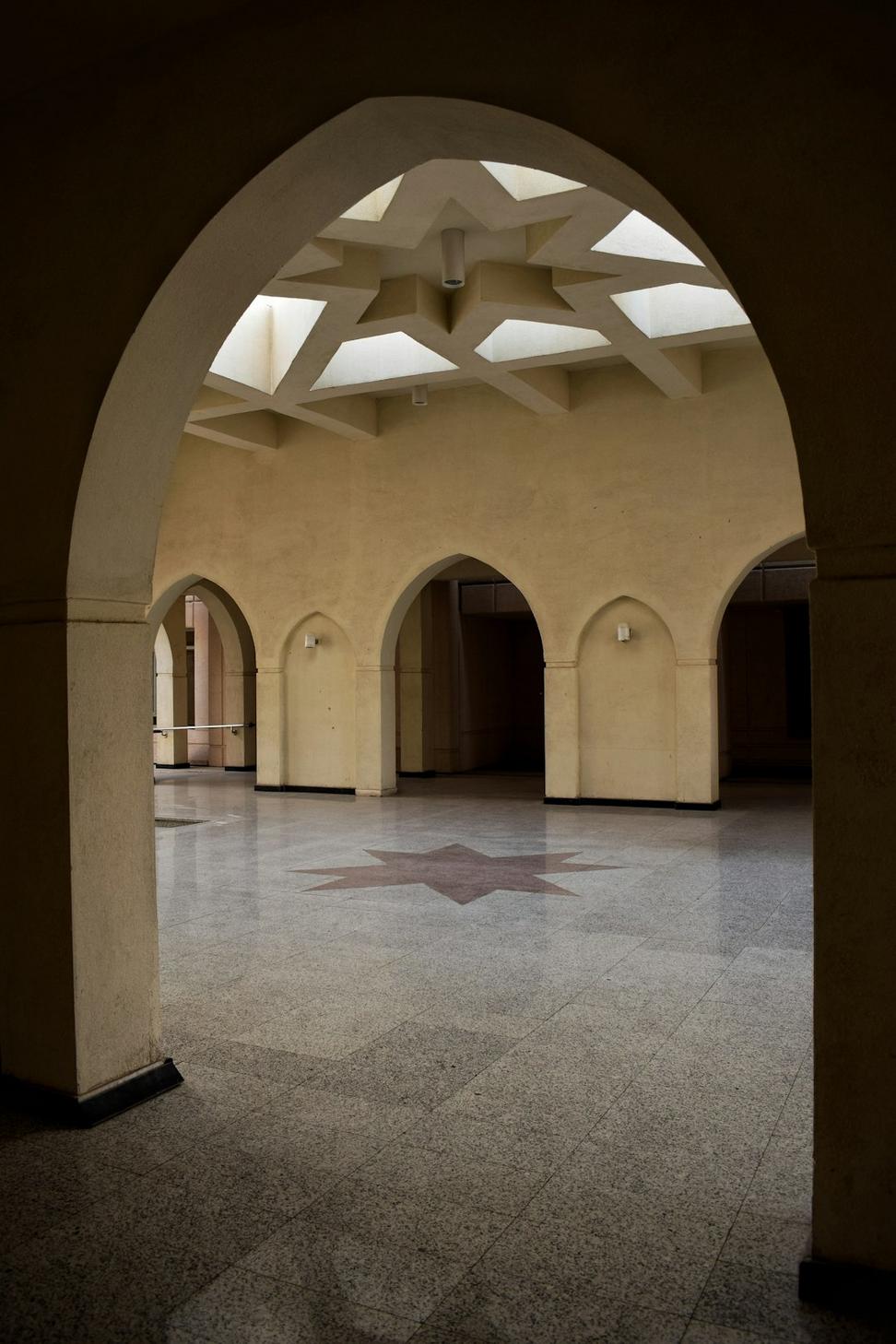
Old Bank Building Revival
This 1920s bank sat empty for years. Nobody knew what to do with those massive vault doors and the marble everywhere. We turned it into a boutique hotel where the vault's now a wine cellar and the old teller windows are check-in desks. History meets hospitality, and it actually works.
"Walking in here feels like stepping back in time, but with all the modern comforts. The architect team really understood the assignment."
- Heritage Toronto Committee MemberGot a project in mind?
We're always up for a good challenge. Let's chat about what you're thinking.
Start a Conversation